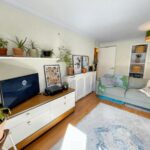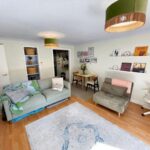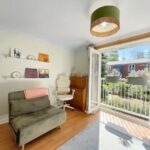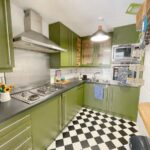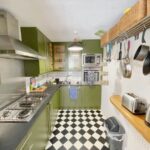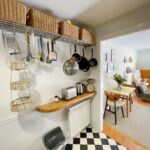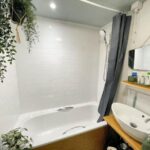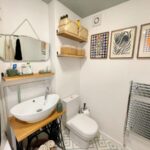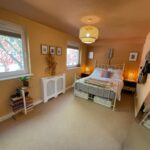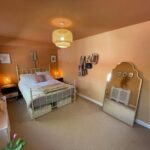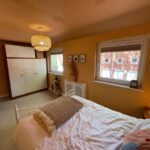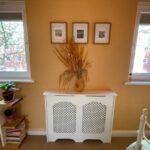Property Features
- 1 bed apartment
- Owner occupiers only (no lettings permitted)
- Juliet balcony
- Modernised/Renovated throughout
- Storage room
- Close to major transport links
- Situated in the heart of Deansgate
- 2 dedicated parking spaces (garage and driveway)
- No Onward Chain
- Bars, restaurants and shops nearby
Property Summary
Full Details
A generously sized 1-bedroom apartment located in the highly desirable St John's Gardens, right in the heart of Deansgate. The property includes a Juliet balcony, parking, a garage, a storage room, and access to beautifully maintained communal gardens.
Step into this beautifully modernised and spacious one-bedroom apartment, perfectly positioned on the first floor. Recently updated throughout, the property boasts a bright and airy open-plan kitchen, dining, and living area that opens onto a charming Juliet balcony - ideal for letting in natural light and fresh air.
The apartment features a generous double bedroom, a sleek and stylish bathroom, and a welcoming hallway. The property benefits from its own garage and driveway, offering both convenience and secure parking.
Ideally situated, this property puts you just moments from lively bars, popular restaurants, and a variety of shops. For added convenience, Deansgate-Castlefield tram stop and train station are only a short walk away, offering excellent transport links in and out of the city.
Perfect for first-time buyers or downsizers (owner-occupiers only), this home blends modern comfort with practical living in pristine surroundings.
Council Tax Band: C (Manchester City Council)
Tenure: Leasehold (104 years)
Service Charge: £2,198 per year
Ground rent - peppercorn
Parking options: Garage, Off Street
Garden details: Communal Garden
Entrance hall
The entrance hall gives access to the living room, bathroom and double bedroom, there is also a spacious storage cupboard.
Living room w: 3.89m x l: 4.65m (w: 12' 9" x l: 15' 3")
A spacious living area with a double glazed juliet baloney doors that over look the communal court yard. Gas central heating radiator and small storage cupboard.
Kitchen
Base and eye level units with built in fridge, washing machine, dishwasher, electric oven, microwave and gas hobs with extractor fan over head. Triple stainless steel sink with mixer tap and tiled splash back.
Bedroom 1 w: 5.06m x l: 2.54m (w: 16' 7" x l: 8' 4")
Large spacious double bedroom with two double glazed windows over looking property parking and gas central heating radiator.
Bathroom w: 1.52m x l: 2.03m (w: 5' x l: 6' 8")
Three piece bathroom suite with WC, bath unit with over head shower and glass shower screen and hand wash basin.
Garage
The property comes with a single garage that is near the entrance to the building block. There is also a secure store room that can be used as a storage area or utility room.



