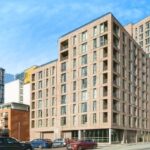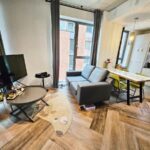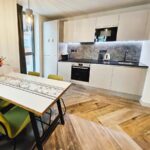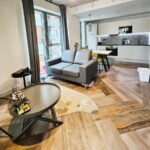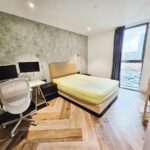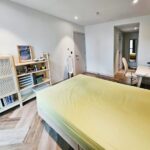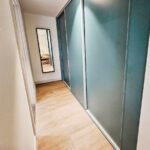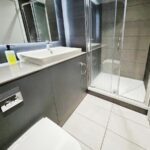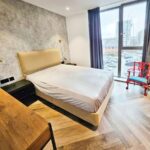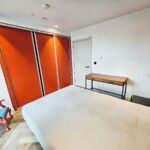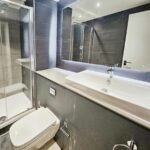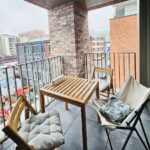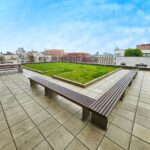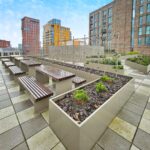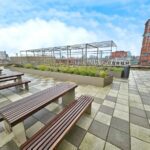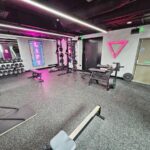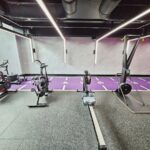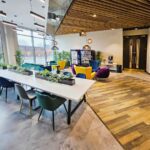Property Features
- 2 bedrooms
- Balcony
- City centre location
- Communal rooftop garden
- Concierge Facilities
- Gym
Property Summary
Full Details
A WELL-PRESENTED TWO-BED, TWO-SHOWER ROOM APARTMENT WITH PRIVATE BALCONY LOCATED IN THE PRIME LOCATION OF ANCOATS. This property benefits from an open-plan kitchen, dining and living area. Two double bedrooms, one with an en-suite and both come with built-in wardrobes.
Ancoats Gardens also comes with an exclusive double-storey gymnasium, private gardens, a coffee roastery and shared social space for residents. Suitable for owner occupiers, or those looking to expand their property investment portfolio each apartment will come equipped with underfloor heating, advanced audio intercom systems and high-spec Bosch appliances, whilst exposed concrete and feature walls will create maximum design appeal. The apartments will also benefit from a maximum ceiling height of 2.7m, almost half a metre higher than those found in traditional city-centre apartments. This extra space aims to provide tenants with a generous luxury living space not typically found elsewhere.
The property is located in Ancoats which is a happening neighbourhood known for its electric food and drink scene. Scandinavian eateries, Japanese teahouses and Mexican restaurants, to name a few, sit alongside craft breweries and speakeasy-style bars. Everything you will require is within walking distance of the property and will give you the city living experience.
Council Tax Band: D
Tenure: Leasehold (849 years)
Ground Rent: £317 per year
Service Charge: £4,200 per year
Kitchen/lounge w: 2.94m x l: 5.81m (w: 9' 8" x l: 19' 1")
Open plan kitchen, dining and living area. The kitchen comes with base and eye level units, built-in fridge-freezer, dishwasher, microwave and oven with electric hobs and extractor fan overhead. Full-height windows bring in natural light and feature exposed concrete ceilings to give an industrial effect. Glass sliding doors lead out to a spacious private balcony.
Bedroom 1 w: 3.02m x l: 4.3m (w: 9' 11" x l: 14' 1")
Large double bedroom with floor-to-ceiling double glazed windows, dressing area with built-in wardrobes and wall-mounted bedside lights.
En-suite w: 1.45m x l: 2.61m (w: 4' 9" x l: 8' 7")
Shower cubicle with glass sliding door, WC and hand wash basin with mixer tap built-in wall mirror and tiled throughout with heated towel rail.
Bedroom 2 w: 3.66m x l: 3.2m (w: 12' x l: 10' 6")
Second double bedroom with floor-to-ceiling double-glazed windows and built-in wardrobes.
Shower room w: 1.46m x l: 2.62m (w: 4' 9" x l: 8' 7")
Shower cubicle with glass sliding door, WC and hand wash basin with mixer tap built-in wall mirror and tiled throughout with heated towel rail.


