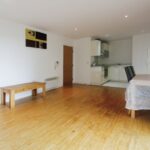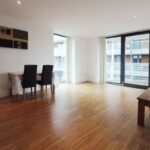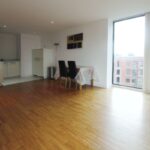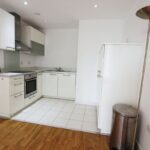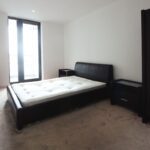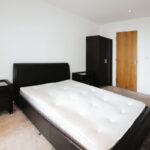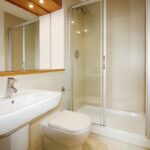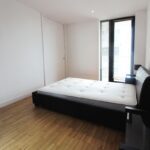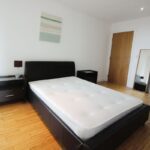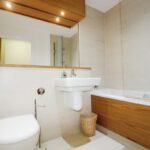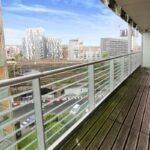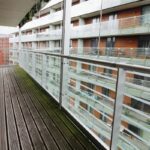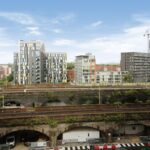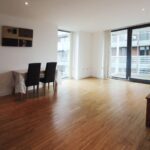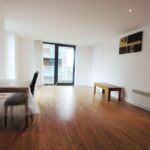Property Features
- 15 minute commute into Manchester City Centre
- 2 bedrooms
- 24 hour concierge
- Available with no chain
- Close to Cornbrook Metrolink Station
- Large balcony
Property Summary
Full Details
***MORTGAGE BUYERS WELCOME*** Work has commenced to resolve the cladding/fire safety issues but this development has been approved for the governments Building Safety Fund. We have a spacious 2 bed, 2 bath apartment with private balcony on the 6th floor in Block 3 of the popular St Georges Island.
This 5 star development built by Dandara comes with 24 hour concierge, large grounds and is located right on the canal. The city centre is only a short walking distance from the building but you are very close to the Cornbrook tram stop which will give you direct access to all points of Manchester including Trafford Shopping Centre and Manchester airport.
Council Tax Band: D
Tenure: Leasehold (108 years)
Ground Rent: £259.31 per year
Service Charge: £3,075.2 per year
Entrance hall
The entrance hall gives access to all living areas as well as a storage cupboard which has space and plumbing for a washing machine.
Kitchen/lounge w: 3.98m x l: 7.82m (w: 13' 1" x l: 25' 8")
An open plan kitchen, dining and living room area. The kitchen comes with base and eye level units, built in fridge and freezer, dishwasher, stainless steel sink with mixer tap, oven with hobs and extractor fan over head. The living room comes with floor to ceiling double glazed windows, a sliding door which leads to a balcony that . along the length of the property, there is also electric heating throughout
Bedroom 1 w: 2.95m x l: 4.39m (w: 9' 8" x l: 14' 5")
A large double bedroom with carpet flooring, electric heating, double glazed windows and a patio door leading out the the balcony.
En-suite w: 1.16m x l: 2.13m (w: 3' 10" x l: 7' )
En-suite with WC, hand wash basin with mixer tap, shower cubicle with glass shower screen, built in mirror, storage and heated tower rail.
Bedroom 2 w: 2.86m x l: 4.39m (w: 9' 5" x l: 14' 5")
Second double bedroom with electric heating, double glazed windows, patio door leading out to balcony and a sliding door leading in to main living room area.
Bathroom w: 2.28m x l: 1.69m (w: 7' 6" x l: 5' 7")
Fully fitted bathroom with WC, hand wash basin with mixer tap, bath with overhear shower and glass shower screen, built in mirror, storage and heated tower rail.


