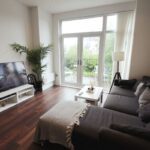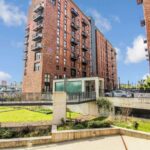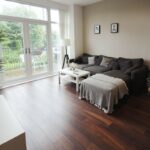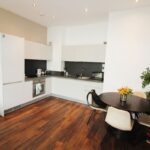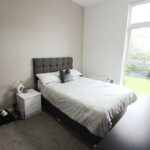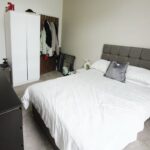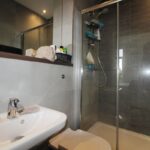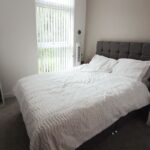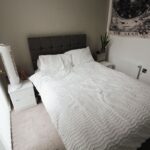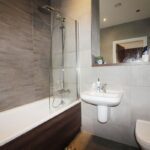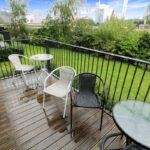Property Features
- 24 Hour Concierge
- Gym
- Cinema Room
- City centre location
- Ensuite Bathroom
- Fob entry
- Waterside views
- Active tenant in place
Property Summary
Full Details
***6.50% RENTAL YIELD IN PLACE***WE ARE HAPPY TO PRESENT A LOVELY TWO BED TO BATH APARTMENT LOCATED IN THE DEVELOPMENT OF WILBURN BASIN, WHICH ALSO COMES WITH 24HR CONCIERGE, GYM FACILITIES AND MEDIA ROOM.
The property comes with an open plan living, dining and kitchen area, two double beds, one with en-suite and a family bathroom and there is also a balcony of the main living area. The development is situated across the road from Regent Park where you will be able to find all you needed amenities such as Sainsburys, Boots and a JD Gym.
The building is also within walking distance to Manchester city centre where you will find all means of public transport, local bars, restaurants and retail stores.
Council Tax Band: C
Tenure: Leasehold (240 years)
Ground Rent: £400 per year
Service Charge: £1,400 per year
Kitchen/lounge w: 3.88m x l: 6.39m (w: 12' 9" x l: 21' )
Open plan kitchen and living area. The kitchen comes with base and eye level units. Built in fridge-freezer, stainless steel sink with mixer tap, dishwasher, oven with electric hobs and extractor fan over head. There are double glazed patio doors which open out to the balcony and electric heating throughout.
Bedroom 1 w: 3.4m x l: 4.08m (w: 11' 2" x l: 13' 5")
Double bedroom with carpet flooring, double glazed window and electric heating.
En-suite w: 1.38m x l: 2.08m (w: 4' 6" x l: 6' 10")
Fully tiled en-suite bathroom with WC, handwash basin with mixer tap and shower cubicle with glass sliding screen door and heated towel rail.
Bedroom 2 w: 2.79m x l: 2.81m (w: 9' 2" x l: 9' 3")
Another double bedroom with carpet flooring, electric heating and double glazed window.
Bathroom w: 1.9m x l: 2.08m (w: 6' 3" x l: 6' 10")
Fully fitted bathroom with WC, handwash basin with mixer tap and bath with overhead shower and glass shower screen. Tiled throughout with heated towel rail.
Entrance hall
Entrance hall that gives access to all living areas as well as a storage cupboard which has space and plumbing for a washing machine.
