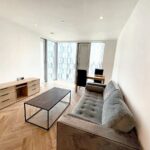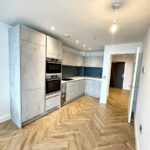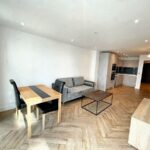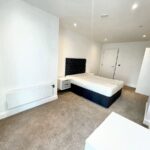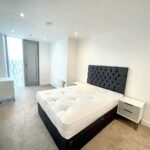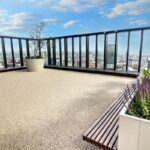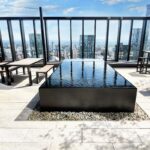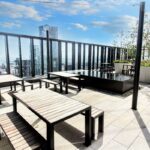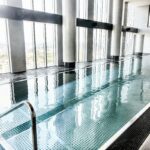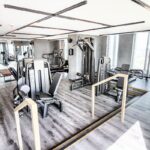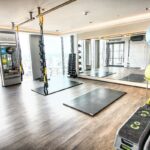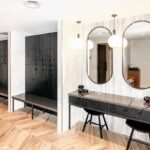Property Features
- 1-bedroom apartment
- 32nd Floor
- Fantastic views
- Communal gardens with water features
- Residents Gym
- Swimming Pool & Sauna
- Yoga Space
- 24 hour concierge
- City centre location
Property Summary
Full Details
**INVESTORS ONLY** A stunning 1-bedroom apartment with an open plan kitchen, dining and living area, a large double bedroom and family bathroom. Located on the 32nd floor, Elizabeth Tower comes with contemporary, spacious apartments, and luxury residential amenities which makes it one of the most desirable places to live.
Residents can enjoy exceptional amenities comprising a 20m swimming pool located on the 44th floor - the highest residential pool in the UK, as well as a state of the art gymnasium and rooftop terraces offering exceptional views of the city and beyond.
In addition there is an extensive residents' lounge and private dining room, accompanied with co-working spaces, and a 24/7 concierge. Surrounded by extensive public realm and green space, including a city centre park, as well as a primary school and medical facility. All connected by several new pedestrian and cycle pathways.
Offering a wealth of nearby transport connections that can see you make the most of everything in the local area and further afield. Whether it's the city's tram network, bus routes or trains, you can easily access everything Manchester has to offer in terms of top venues, attractions and public spaces. The rest of the UK is also within touching distance courtesy of Manchester's three major train stations.
Don't miss this opportunity to live in one of Manchester's most desirable residences. Schedule a viewing today and discover the luxury and convenience of Elizabeth Tower Manchester!
Council Tax Band: C
Tenure: Leasehold (995 years)
Ground Rent: £271 per year
Service Charge: £1,860.44 per year
Kitchen/lounge w: 3.19m x l: 8.75m (w: 10' 6" x l: 28' 8")
Open plan kitchen and living room area. Kitchen comes with base and eye level units, fitted with fridge-freezer, dishwasher, double oven and microwave wine fridge and induction hob with extractor fan over head and sink with mixer tap. Floor to ceiling windows with spectacular views across Manchester and electric heaters.
Bedroom 1 w: 2.85m x l: 5.64m (w: 9' 4" x l: 18' 6")
Spacious double bedroom with carpet flooring, floor to ceiling windows and electric heating.
Bathroom w: 2.48m x l: 1.68m (w: 8' 2" x l: 5' 6")
Fully fitted bathroom with handwash basin, WC and bath with over head shower and glass shower screen. Tiled splash back, built in mirrors with storage and heated towel rail.
