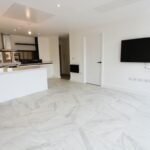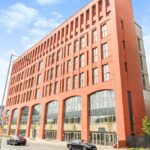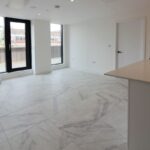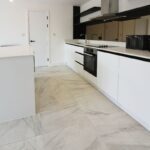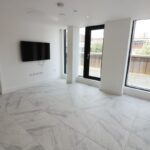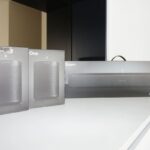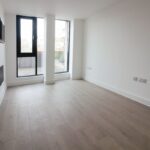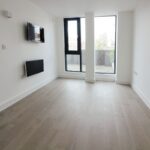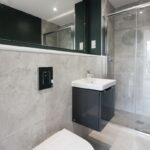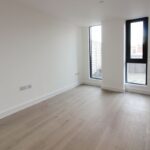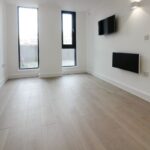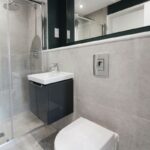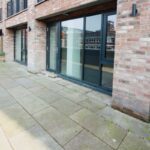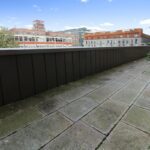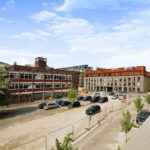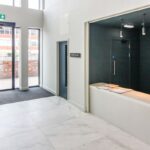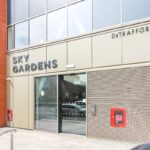Property Features
- 2 minute walk to Cornbrook and Deansgate Metrolink Stations
- All local amenities nearby
- Award Winning Developer
- Concierge Facilities
- Large balcony
- Passed EWS1 form
- Roof terrace with city views
Property Summary
Full Details
***POSSIBLE 6.72% RENTAL YIELD***A UNIQUE, NOT LIVED IN TWO BED, 2 BATHROOM APARTMENT WITH A SPACIOUS PATIO IN THE DEVELOPMENT OF SKY GARDENS, LOCATED IN THE POPULAR CASTLEFIELD AREA. This property also comes with a tech package which includes Samsung TV's in every room and Sonos speakers.
This property benefits from an open plan living/kitchen area with an island and breakfast bar. There are also two double bedrooms, one with an en-suite bathroom and the other with a jack and jill bathroom which also opens in to the main living area.
Sky Gardens blends convenient access to the business district with outdoor space and community living. A short walk from Deansgate Station and walking distance to the central business district, this location is an unmissable opportunity for city workers looking to settle down.
As the property is situated in the Castlefield area there are many local amenities such as Regent Retail Park which has such stores as Sainsburys, Boots and Costa and also JD Gyms. If you do not wish to walk the short distance to the centre of Manchester were you can find all sort of entertainment such as restaurants and bars you can walk for a few minutes to Cornbrook tram stop. The building also has a recently opened Tesco Extra store for your everyday needs.
Council Tax Band: D
Tenure: Leasehold (144 years)
Ground Rent: £400 per year
Service Charge: £1,568.13 per year
Kitchen/lounge w: 4.21m x l: 6.71m (w: 13' 10" x l: 22' )
A large open plan kitchen and living room area. The kitchen comes with base level units and shelves for additional storage. It has a built in fridge with a freezer drawer, dishwasher, wine fridge, oven with hobs and over head extractor fan. All kitchen appliances are Neff products. There is also an island with a breakfast bar. The room comes with electric heating and full height double glazed windows and a patio door leading out to an outside patio.
Bedroom 1 w: 2.72m x l: 4.08m (w: 8' 11" x l: 13' 5")
Double bedroom with electric heating and full height double glazed windows, there is also space for fitted wardrobes to be built in.
En-suite w: 1.44m x l: 2.53m (w: 4' 9" x l: 8' 4")
Fully fitted en-suite with WC, handwash basin with mixer tap shower cubicle with sliding door and a waterfall shower. Also comes with a heated tower rail.
Bedroom 2 w: 2.73m x l: 4.01m (w: 8' 11" x l: 13' 2")
A second double bedroom with full height double glazed windows, electric heating and space for fitted wardrobes to be built in.
Shower room w: 1.48m x l: 2.25m (w: 4' 10" x l: 7' 5")
This is a "jack and jill" bathroom with and entrance from the second bedroom and the main living area. WC, handwash basin with mixer tap and shower cubicle with sliding door and water fall shower. Also comes with a heated tower rail.
