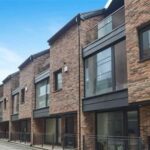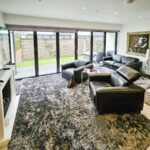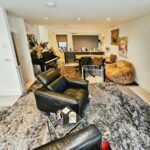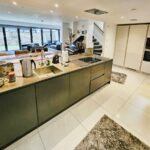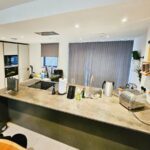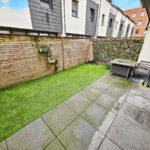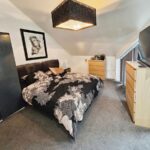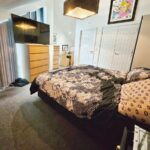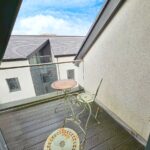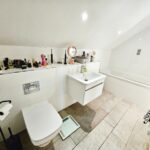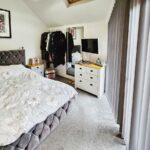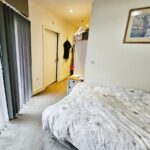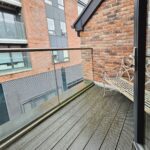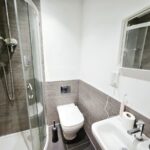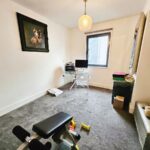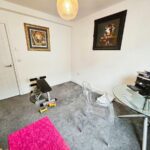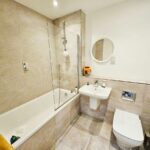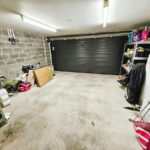Property Summary
Full Details
A RARE AND STUNNING FIVE-BEDROOM TOWNHOUSE LOCATED IN THE HEART OF ANCOATS, IDEAL FOR ANY INVESTOR OR SOMEONE LOOKING TO EXPERIENCE CITY LIVING LIFE. This property is spread out across four floors and benefits from a secure and private double garage and underfloor heating throughout.
This modern property comes with five bedrooms, two of which have en suites, a family bathroom and a ground-floor WC. The main living area is on the first floor and is open plan and very spacious it also benefits from a private patio garden. Off of two of the bedrooms, there are private balconies that have enough room for a seated area.
If it's the city life you love then this property is ideal for you as it is located in Ancoats which is just a short walk from the centre of Manchester. You would have everything you need on your doorstep including restaurants, bars and coffee shops. There are also many shops in the area for all your needs including Arndale Shopping Centre just a short walk away for your retail needs.
Council Tax Band: F
Tenure: Leasehold (989 years)
Ground Rent: £350 per year
Service Charge: £460 per year
Entrance hall
The ground floor entrance hall is spacious and gives access to the double garage, downstairs WC and bedroom 5. There is also the stair case leading to the other three floors.
Kitchen/lounge w: 5.52m x l: 8.9m (w: 18' 1" x l: 29' 2")
This very large and spacious living room and kitchen area covers the whole of the first floor. Off of the living room are floor-to-ceiling double-glazed windows with a patio door leading to a private and secure patio garden. The kitchen area has a lot of storage with a built-in fridge-freezer and dishwasher. It also comes with a built-in oven, a stainless steel sink with a mixer tap, and an electric hob with an overhead extractor fan built into the ceiling. There are also further double-glazed windows off of the kitchen. The first floor will also allow for a large dining table suitable for any dinner party.
Bedroom 1 w: 5.48m x l: 4.37m (w: 18' x l: 14' 4")
The master bedroom with en-suite and balcony covers the whole of the third floor. This bedroom comes with built-in wardrobes, and floor-to-ceiling double-glazed windows with a patio door leading to the balcony.
En-suite w: 3.29m x l: 1.69m (w: 10' 10" x l: 5' 7")
Three-piece bathroom suite with WC, hand wash basin with mixer tap and bath with overhead shower, glass shower screen, and tiled splash back and heated towel rail.
Bedroom 2 w: 3.49m x l: 2.44m (w: 11' 5" x l: 8' )
Another double bedroom with an en-suite and floor-to-ceiling double-glazed windows with a patio door leading to a balcony, also the room comes with a skylight.
En-suite w: 1.9m x l: 1.44m (w: 6' 3" x l: 4' 9")
The second bedroom en-suite comes with a corner shower unit with glass screen sliding doors a WC, and a hand wash basin with mixer tap and tiled splash back with heated towel rail.
Bedroom 3 w: 3.12m x l: 3.41m (w: 10' 3" x l: 11' 2")
Another generous-sized bedroom with a double-glazed window.
Bedroom 4 w: 2.89m x l: 3.31m (w: 9' 6" x l: 10' 10")
Again, another good-sized bedroom with a double-glazed window.
Bedroom 5 w: 2.88m x l: 3.14m (w: 9' 5" x l: 10' 4")
This final bedroom is on the ground floor so can also be used as a study. With floor-to-ceiling double-glazed windows looking out to the front of the property.
Bathroom w: 1.9m x l: 2.16m (w: 6' 3" x l: 7' 1")
Three-piece bathroom suite with WC, hand wash basin with mixer tap, bath with overhead shower and glass shower screen and tiled splashback.
WC
Ground floor toilet with WC, and hand wash basin with mixer tap and tiled splashback.
Garage w: 5.59m x l: 5.23m (w: 18' 4" x l: 17' 2")
A large secure double garage also with plumbing space for washing machine.
