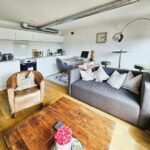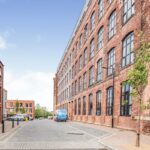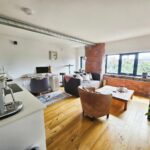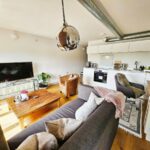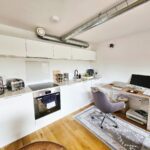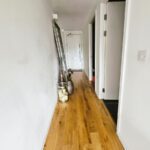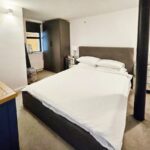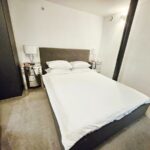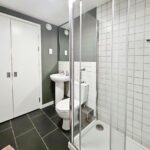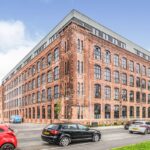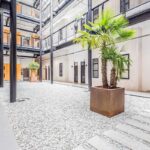Property Features
- Converted Mill
- Fob entry
- 1 bed apartment
- Award Winning Developer
- Excellent transport links to Central Manchester and Stockport
- Passed EWS1 form
Property Summary
Full Details
A COZY ONE-BEDROOM APARTMENT ON THE THIRD FLOOR IN THE CONVERTED DEVELOPMENT OF ELISABETH MILL SITUATED IN STOCKPORT. This property benefits from an open plan living room and kitchen area with exposed brickwork, shower room and spacious double bedroom.
This property is located in the converted Elisabeth Mill with an array of high-specification features such as integrated kitchen appliances, a video entry intercom system plus much more. There is a range of local amenities nearby such as 2 minutes from the Houldworth Golf Club, 5 minutes from the local shopping centre and 10 minutes from Reddish South Station along with several options of public transport links which provide easy access to Manchester City Centre.
Council Tax Band: A (Manchester City Council)
Tenure: Leasehold (243 years)
Ground Rent: £400 per year
Service Charge: £895 per year
