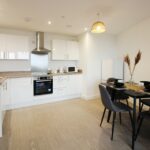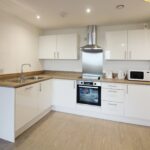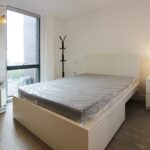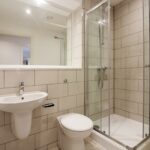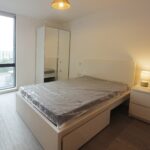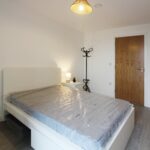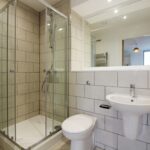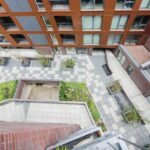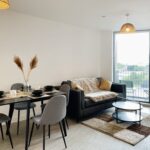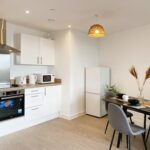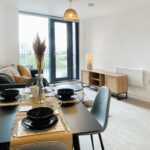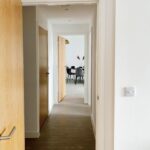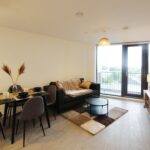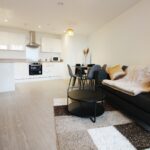Property Features
- 2 bedrooms
- Fully Furnished
- Residents Lounge
- Cycle storage
- Available now
- Balcony
- Residents Gymnasium
- Concierge Facilities
- Fob access system
Property Summary
The building also benefits with a gymnasium, dedicated lounge, courtyard garden, entrance foyer and all within a 10 minute walk of the city's central business district, bars, restaurants and high end shopping areas. The building is also 2 minute walk from Regent Retail Park where you can find all your amenities such as Sainsbury's, Boots and a JD Gym.
Please note images are for marketing purposes not all items shown may be provided, please ask for further details.
Council Tax Band: B
Holding Deposit: £334.61
Full Details
Entrance hall
The entrance hall gives access to all rooms as well as a storage room with space and plumbing for a washing machine which is included.
Kitchen/lounge 5.88m x 4.47m
Open plan kitchen, dining and living area. Kitchen comes with base and eye level units, built in fridge, dishwasher, stainless steel sink with mixer tap, oven with hobs and extractor fan over head and also a free standing fridge-freezer. The living room comes with TV point, a large floor to ceiling window and a patio door leading out to a spacious south facing balcony that looks out and over the development and the courtyard and has views of Manchester/Salford.
Bedroom 1 4.24m x 2.79m
Spacious double bedroom with floor to ceiling double glazed window, TV point and electric heating.
En-suite 1.72m x 2.09m
Shower room with WC, handwash basin with mixer tap a glass shower cubicle , heated towel rail and partially tiled splash back and built in mirror.
Bedroom 2
Bedroom 2 3.06m x 3.11m
A second double bedroom with floor to ceiling double glazed windows, TV point and electric heating.
Shower room 1.72m x 2.09m
Shower room with WC, handwash basin with mixer tap a glass shower cubicle , heated towel rail and partially tiled splash back and built in mirror.
