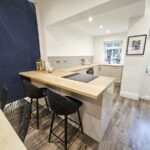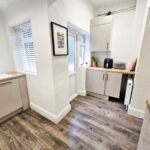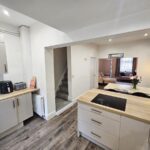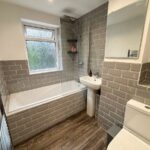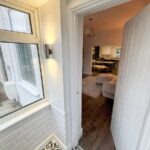Property Features
- Beautifully presented
- Moorside station 5 minute walk away
- Excellent access to East Lancs Road
- Close to Worsley and Monton
- Recently refurbished
- Open plan living
- Modern fixtures and fittings throughout
- Ready to move into
- 12 minutes into Manchester City Centre
- On-street parking is located opposite the property on Emlyn Street on a first come first served basis.
Property Summary
Full Details
Finished to the highest standard, this beautifully presented home is ready to move into immediately and boasts a range of fantastic features, including a sleek and stylish fitted kitchen, a modern family bathroom, a stunning open-plan living space, and a generously sized rear garden.
Upon entering, a welcoming porch leads into a stylish and spacious reception room, which flows seamlessly into a second reception area, creating a bright and airy living space. The contemporary kitchen, complete with a breakfast bar and high-quality integrated appliances-including a dishwasher, washing machine, electric oven, 4-ring ceramic electric hob, and fridge freezer-offers direct access to the rear patio garden, providing the perfect outdoor space.
The property is finished to an exceptional standard, featuring premium wood flooring throughout the downstairs and plush new carpets on the stairs and throughout the upstairs. Fixtures and fittings include contemporary Venetian wood blinds throughout and a striking solid oak mantel in the living room, adding warmth and character.
Upstairs, the first floor offers two well-proportioned bedrooms and a modern three-piece bathroom featuring a luxurious waterfall shower. The property also benefits from convenient understairs storage, as well as ample loft storage, ensuring practicality without compromising on style. On-street parking is located opposite the property on Emlyn Street on a first come first served basis.
Situated in a highly sought-after area of Swinton, this home provides easy access to major supermarkets, restaurants, and bars, with Monton and Worsley just moments away.
Ideal for commuters, the property benefits from excellent transport links, including Moorside Train Station just a five-minute walk away, nearby bus routes, and the A580, offering quick access to Manchester City Centre and the wider North West. Additionally, Moorside Train Station provides convenient connections to Manchester Airport, making travel even more accessible.
* Please note, the vendor of this property is associated with NPP Residential
Council Tax Band: A
Tenure: Leasehold (839 years)
Ground Rent: £4 per year
Garden details: Rear Garden
Porch
UPVC double glazed window, tiled flooring and door to reception room one.
Living room
Reception Room One - 4.06m x 4.01m (13'4 x 13'2) - UPVC double glazed window, central heating radiator, electric fire, solid oak effect floating mantle piece, wood effect flooring and open to reception room two.
Dining
Reception Room Two - 3.43m x 3.10m (11'3 x 10'2) - Central heating radiator, spotlights, wood effect flooring, under stairs storage, open to the kitchen and stairs to the first floor.
Kitchen
Kitchen - 3.76m x 2.87m (12'4 x 9'5) - UPVC double glazed windows, central heating radiator, wood effect surfaces, tiled splashbacks, composite sink, drainer and mixer tap, electric oven and four ring induction hob, integrated fridge freezer, integrated fridge and dishwasher and washing machine, integrated boiler, spotlights, wood effect flooring and UPVC double glazed frosted door to the rear.
FIRST FLOOR:
First Floor - 1.88m x 1.70m (6'2 x 5'7) - Landing, loft access, spotlights and doors to two bedrooms and the bathroom.
Master bedroom
Bedroom One - 4.11m x 4.01m (13'6 x 13'2) - UPVC double glazed window and central heating radiator,
Bedroom 2
Bedroom Two - 3.40m x 2.26m (11'2 x 7'5) - UPVC double glazed window and central heating radiator.
Bathroom
Bathroom - 3.12m x 1.73m (10'3 x 5'8) - UPVC double glazed frosted window, chrome heated towel rail, three piece suite comprising of twin flush WC, pedestal wash basin with mixer tap, panel bath with rainfall shower, part tiled elevations, spotlights and wood effect flooring.
External
Front - Garden fronted.
Rear - Enclosed with paved patio.
Agents Notes - The Council Tax band A.








