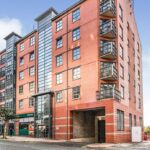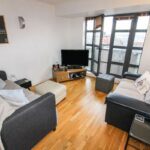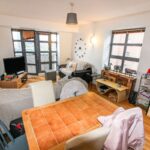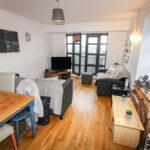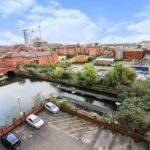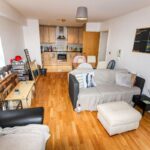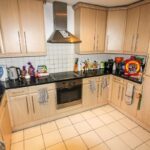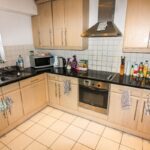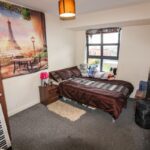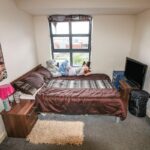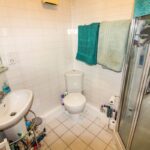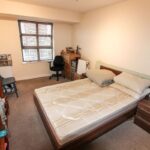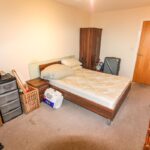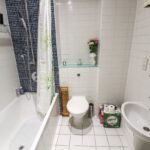Property Features
- 2 bedrooms
- Active tenant in place
- City centre location
- Close to to local shops and supermarkets
- Passed EWS1 form
- Walking distance to Piccadilly Station
Property Summary
Full Details
A TWO DOUBLE BED CITY CENTRE APARTMENT LOCATED IN THE PICCADILLY AREA. This 3rd floor property benefits from an open plan living, kitchen, and dining area with a juliet balcony. Two double bedrooms one with en-suite and a family bathroom as well as storage cupboards.
This property is ideal for an investor with active tenants in place and can achieve from £1,200 - £1,300 a month. It would also be perfect for a home buyer looking for city life with everything being on your doorstep.
Navigation House is a purpose-built development on Ducie Street only a few minutes walk from Piccadilly Station. The residential apartments are split over 5 floors and the ground floor is occupied by a convenience store. You have all amenities local to the property, such as shops, restaurants, and nightlife. There are also great transport links in and around the city as well as being walking distance to Manchester's main train station, Piccadilly.
***AGENTS NOTE***Pictures taken before the current tenant moved into the property.
Council Tax Band: D
Tenure: Leasehold (127 years)
Ground Rent: £150 per year
Service Charge: £1,900 per year
Entrance hall
The entrance hall gives access to the main living area, 2 bedrooms, family bathroom and the storage cupboard one of which has space and plumbing for the washing machine.
Living/dining room w: 3.47m x l: 5.53m (w: 11' 4" x l: 18' 2")
Spacious living and dining room area with electric heaters, double glazed windows and patio doors with juilet balcony.
Kitchen w: 3.41m x l: 1.97m (w: 11' 2" x l: 6' 6")
Base and eye level units, built in dishwasher, fridge and freezer, electric oven and hobs with extractor fan over head, stainless steel sink with mixer tap and tiled splashback.
Bedroom 1 w: 2.7m x l: 4.56m (w: 8' 10" x l: 15' )
Double bedroom with carpet flooring, electric heating and double glazed windows.
En-suite w: 1.62m x l: 1.87m (w: 5' 4" x l: 6' 2")
En-suite bathroom with WC, hand wash basin with mixer tap, corner shower cubicle and fully tiled splashback.
Bedroom 2 w: 2.84m x l: 4.54m (w: 9' 4" x l: 14' 11")
Another double bedroom with carpet flooring, electric heating and double glazed windows.
Bathroom w: 2.02m x l: 1.64m (w: 6' 7" x l: 5' 4")
Three piece bathroom suite with WC, handwash basin with mixer tap, bath with over head shower and shower curtain and fully tiled splash back
