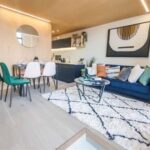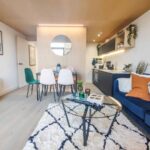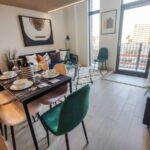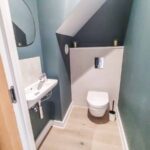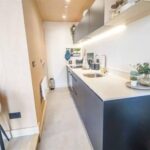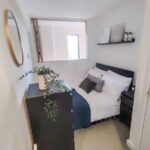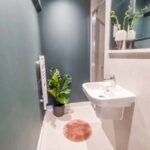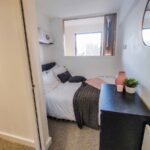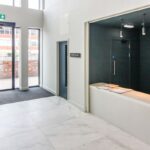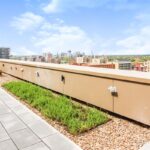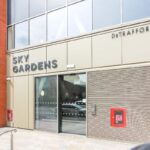Property Features
- 2 Bedroom Apartment
- Close to Manchester city centre
- Close to many shops, bars and restaurants
- Concierge
- Close to Cornbrook Metrolink Station
- Passed EWS1 Certificate
Property Summary
Full Details
Take a look at this fantastic development located in Castlefield, Manchester. This stylish 2 bed, 2 en-suite bathroom duplex apartment offers luxury open living, with a fully integrated kitchen, double-height windows and a mezzanine floor overlooking the living area.
Sky Gardens blends convenient access to the business district with outdoor space and community living. A short walk from Deansgate Station and walking distance to the central business district, this location is an unmissable opportunity for city workers looking to settle down.
As the property is situated in the Castlefield area there are many local amenities such as Regent Retail Park which has such stores as Sainsburys, Boots and Costa and also JD Gyms. If you do not wish to walk the short distance to the centre of Manchester were you can find all sort of entertainment such as restaurants and bars you can walk for a few minutes to Cornbrook tram stop. The building also has a recently opened Tesco Extra store for your everyday needs.
Council Tax Band: D
Tenure: Leasehold (143 years)
Ground Rent: £500 per year
Service Charge: £2,500 per year
Living/dining room w: 3.83m x l: 4.04m (w: 12' 7" x l: 13' 3")
An open room with lots of natural light and large double glazed windows and electrical heating.
Kitchen w: 2.17m x l: 3.94m (w: 7' 1" x l: 12' 11")
Base and eye level units with built in fridge, dishwasher, oven with electric hobs and extractor fan over head. There is also a stainless steel sink with mixer tap as well as a space and plumbing for a washing machine.
WC
Down stairs WC with hand wash basin with mixer tap and toilet.
Bedroom 1 w: 1.97m x l: 3.98m (w: 6' 6" x l: 13' 1")
Carpet flooring, double glazed window as well as a mezzanine hatch that bring more light into the room and looks down in the main living area.
En-suite w: 1.71m x l: 1.97m (w: 5' 7" x l: 6' 6")
Fully fitted bathroom with WC, hand wash basin with mixer tap and bath with an over head shower and a heated towel rail.
Bedroom 2 w: 1.97m x l: 3.98m (w: 6' 6" x l: 13' 1")
Second bedroom with carpet flooring, electric heating and mezzanine to bring in natural light and over the looking the main living space.
En-suite w: 1.97m x l: 2.16m (w: 6' 6" x l: 7' 1")
Shower cubicle with glass sliding door, hand wash basin with mixer tap and WC.
