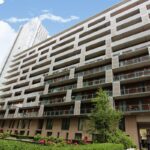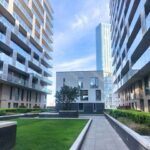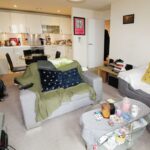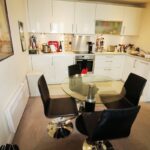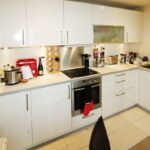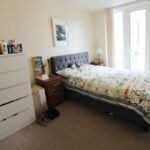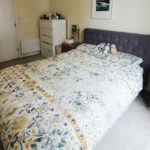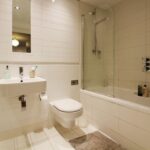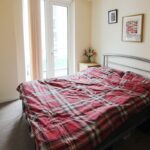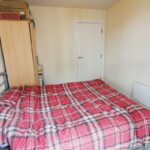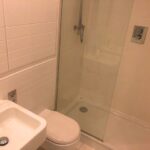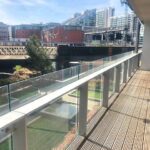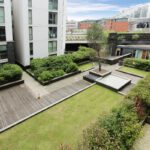Property Features
- 24 Hour Concierge
- Available Janurary
- Balcony
- City centre location
- Communal gardens
- Ensuite Bathroom
- Fob entry
- Fully Furnished
Property Summary
Full Details
***FOR CASH BUYERS ONLY***GREAT INVESTMENT OPPERTUNITY FOR A 2 BED APARTMENT LOCATED IN THE SPECTRUM DEVELOPMENT JUST OUT SIDE THE CITY CENTRE. This property benefits from an open plan living, dining room and kitchen area and two double bedrooms and 2 bathrooms.
Spectrum is located 10 minutes walk from Harvey Nicholls, Selfridges and Deansgate. Spinningfields the financial area of the city is just a 15-minute walk. Spectrum was built-in 2006 by award-winning developer
This property is ideal for an investment opportunity as it has active tenants in place and makes a rental income of £1050 per calendar month.
Council Tax Band: D
Tenure: Leasehold (233 years)
Ground Rent: £225 per year
Service Charge: £2,283.41 per year
Entrance hall
The entrance hall gives access to all living areas and has a large storage cupboard with space and plumbing to for a washing machine.
Kitchen/lounge w: 3.58m x l: 5.79m (w: 11' 9" x l: 19' )
Open plan kitchen, dining and living room area. Kitchen comes with base and eye level units, built in fridge and freezer, dishwasher, oven and hobs with extractor fan over head. Double glazed windows and patio doors leading to balcony which covers full length of the property. The property also comes with electric heating through out.
Bedroom 1 w: 3.24m x l: 3.89m (w: 10' 8" x l: 12' 9")
Double bedroom with built in wardrobes, electric heating, double glazed windows and patio door leading to balcony.
En-suite w: 2.7m x l: 2.81m (w: 8' 10" x l: 9' 3")
Full en-suite bathroom with WC, hand wash basin with mixer tap, bath with shower over head and a glass shower screen. Heated towel rail and tiled through out.
Bedroom 2 w: 2.7m x l: 2.81m (w: 8' 10" x l: 9' 3")
Second double bedroom with electric heading, double glazed window and patio door leading to the balcony.
Shower room w: 1.94m x l: 1.42m (w: 6' 4" x l: 4' 8")
Fully fitted shower room with WC, hand wash basin with mixer tap and walk in shower with glass shower screen. Heated towel rail and tiled through out.
