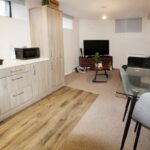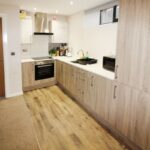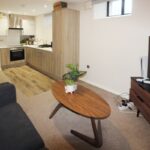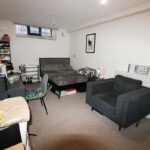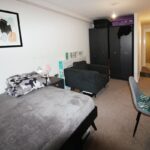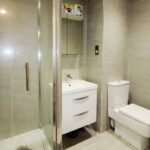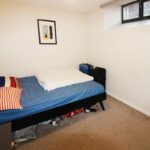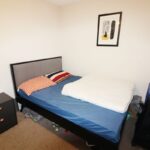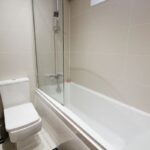Property Features
- 2 bedrooms
- Active tenant in place
- Chain free
- City centre location
- Fantastic Investment Oppurtunity
- Strong Rental Yields
Property Summary
Full Details
***A GREAT INVESTMENT OPPERTUNITY***A CITY CENTRE TWO BED, TWO BATHROOM APARTMENT ON THE LOWER GROUND FLOOR IN SPINNERS MILL LOCATED IN THE POPULAR ANCOATS AREA.
The property benefits from an entrance hall that gives access to all area as well as a storage cupboard which has space and plumbing for a washing machine. There are two double bedrooms, one which comes with an en-suite, a family bathroom and a open plan living, kitchen and dining area.
The property currently has two active tenants in place with a rental income of £1050 per calendar month which gives the property a 5.48% yield. The total apartment comes to 659sqft.
Ancoats which has been named the best place to live in Manchester, it is a happening neighbourhood known for its eclectic food and drink scene. Scandinavian eateries, Japanese teahouses and Mexican restaurants, to name a few, sit alongside craft breweries and speakeasy-style bars. There area has everything on its doorstep as well as great transport to all other areas across Manchester.
Council Tax Band: D
Tenure: Leasehold (244 years)
Ground Rent: £250 per year
Service Charge: £1,067.95 per year
Entrance hall
The entrance hall gives access to all rooms as well as there being a storage cupboard that has space and plumbing for the washing machine.
Kitchen/lounge w: 3m x l: 6.36m (w: 9' 10" x l: 20' 10")
This is a spacious and open plan kitchen, dining and living area. The kitchen comes with base and eye level units and built in fridge-freezer, oven with hobs and extractor fan over hear and a stainless steel sink with mixer tap. This area is also partly carpeted with electric heating and double glazed windows.
Bedroom 1 w: 2.79m x l: 5.53m (w: 9' 2" x l: 18' 2")
Large double bedroom with carpet flooring, electric heating and double glazed window.
En-suite w: 1.6m x l: 2.45m (w: 5' 3" x l: 8' )
En-suite shower room with WC, hand wash basin with mixer tap, shower cubicle, heated towel rain and tiled splashback throughout.
Bedroom 2 w: 3.08m x l: 2.61m (w: 10' 1" x l: 8' 7")
Another double bedroom with carpet flooring, electric heating and double glazed window.
Bathroom w: 2.28m x l: 1.65m (w: 7' 6" x l: 5' 5")
Family bathroom with WC, hand wash basin with mixer tap, and bath with shower over head and a glass shower screen. Also with heated towel rail and tiled splashback throughout.


