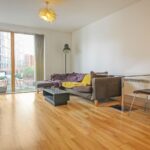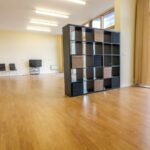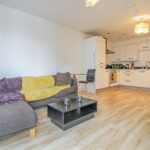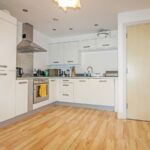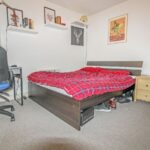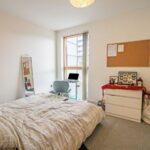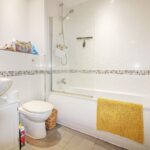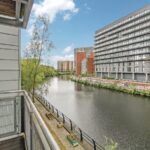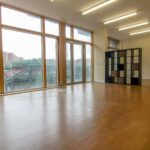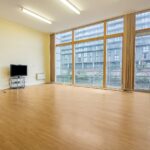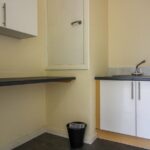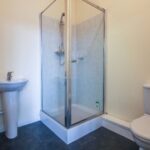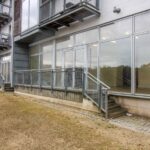Property Features
- Allocated parking
- Cash buyers only
- No Onward Chain
- Balcony
- Canal views
- Large Commercial Space Easily Converted
- Set over two floors
- 2 DOUBLE BEDROOM APARTMENT
Property Summary
Full Details
GREAT OPPORTUNITY FOR INVESTORS, ALSO ONLY OPEN TO CASH BUYERS. This unique property located in the Vie Building not only comes with a 2 bedroom apartment but also a separate unit on the ground floor that has previously had planning approval to convert it in to a another 2 bedroom apartment.
The first floor apartment benefits from two double bedrooms, one bathroom and open plan kitchen and living area with access to a balcony. There is also a stair case in the apartment leading down to a private access that leads on to the development car park. The entrance to the commercial space is also through the private access from the car park. This unit is very large with floor to ceiling windows that have doors that lead to the outside. The unit also already has a shower room and a small kitchen area built in. As I mentioned the commercial unit had planning permission in 2014 to renovate it in to a large 2 double bedroom apartment.
This property is situated on the edge of the city centre with many amenities close by such as Regent Park which has such stores as Sainsbury's, Boots and also JD Gyms. There are also many fast food restaurants near by but you can walk into the city centre within 15mins for night life and retail therapy. This unit is a great investment opportunity as renovating the commercial space would give you large rental income from both units combined.
Tenure: Leasehold (114 years)
Ground Rent: £275 per year
Service Charge: £3,773.56 per year
Entrance hall
The entrance hall gives access to all the rooms with in the apartment. There is also a stair case that leads to another entrance to the property from the ground floor car park.
Kitchen/lounge w: 3.48m x l: 6.59m (w: 11' 5" x l: 21' 7")
Open plan living room and kitchen area with large double glazed windows looking out over the canal and electric heating. The kitchen comes with base and eye level units, integrated fridge-freezer, electric oven and washing machine. There is also built in electric hobs with extractor fan with stainless steel splashback and a sink with mixer tap. Also a balcony off of the living room over looking the canal.
Bedroom 1 w: 3.58m x l: 3.14m (w: 11' 9" x l: 10' 4")
Double bedroom with carpet flooring, double glazed window and electric heating.
Bedroom 2 w: 3.56m x l: 3.14m (w: 11' 8" x l: 10' 4")
Second double bedroom with carpet flooring, double glazed window, electric heater and built in wardrobes.
Bathroom w: 2.14m x l: 2.11m (w: 7' x l: 6' 11")
Three piece bathroom suit with WC, hand wash basin with mixer tap with mixer tap and tiled splashback. Also bath with shower overhead and glass shower screen. The is also a heated towel rail and extractor fan.
Commercial space w: 11.05m x l: 7.29m (w: 36' 3" x l: 23' 11")
This unique and large commercial space on the ground floor has previously had planning permission on it to convert in to a spacious 2 bedroom apartment. There is already a shower room with WC, hand wash basin with mixer tap and shower cubicle. The unit also has floor to ceiling double glazed windows and doors leading to a balcony/outside space.
