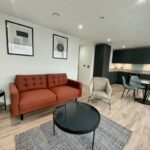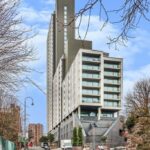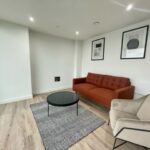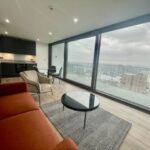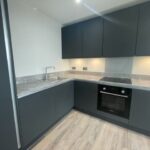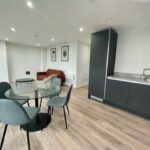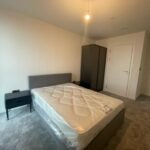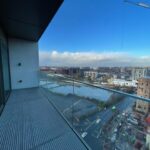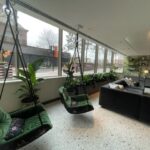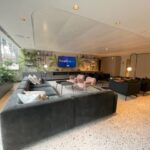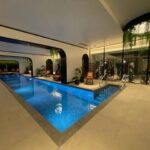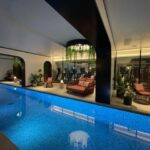Property Features
- 24 hour concierge
- Cinema Room
- Large balcony
- Passed EWS1 form
- Residents Gym
- Swimming Pool
Property Summary
Full Details
A LOVELY TWO BED APARTMENT ON 14TH FLOOR OF THE LUXURY DEVELOPMENT OF OXYGEN TOWER. This property benefits from an open plan kitchen/living area with a full length balcony, 2 double bedrooms, one with an en-suit and a family bathroom.
Oxygen Tower is a 32-storey neighbourhood in Manchester's popular New Islington district. Located minutes from Piccadilly Station, Ancoats and the Northern Quarter, this is the city's most exciting up-and-coming area. The building comes with many features including a 24 hour concierge service, a cinema room which you can book out for you own private showings, a state of the art 24/7 gym and spin studio and a 25m luxury swimming pool and spa facilities.
***AGENTS NOTES***Pictures taken before current tenant moved in.
Council Tax Band: D
Tenure: Leasehold (248 years)
Ground Rent: £350 per year
Service Charge: £3,802.7 per year
Entrance hall
A spacious entrance hall that gives access to all rooms as well as a storage cupboard that has space and plumbing for a washing machine.
Kitchen/lounge w: 7.12m x l: 3.44m (w: 23' 4" x l: 11' 3")
An open plan kitchen, dinging and living area. The kitchen comes with base and eye level units, built in fridge-freezer, dishwasher, oven with electric hobs, extractor fan over head and a stainless steel sink with mixer taps.The room comes with electric heaters and double glazed sliding doors that lead out to a large balcony.
Bedroom 1 w: 3.99m x l: 2.99m (w: 13' 1" x l: 9' 10")
A spacious double bedroom with carpet flooring, electric heaters, double glazed floor to ceiling window and access to en-suite.
En-suite w: 1.94m x l: 1.7m (w: 6' 4" x l: 5' 7")
En-suite with walk-in shower with glass shower screen, WC, hand wash basin with mizer tap, heated towel rail and built in mirror.
Bedroom 2 w: 3.31m x l: 3.04m (w: 10' 10" x l: 10' )
Another double bedroom with carpet flooring, double glazed floor to ceiling window and electric heaters.
Bathroom w: 1.93m x l: 1.7m (w: 6' 4" x l: 5' 7")
Three piece bathroom with WC, hand wash basin with mixer tap, bath with over head shower and glass shower screen, heated towel rail and built in mirror.
