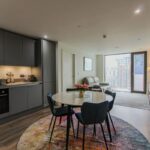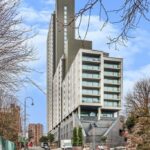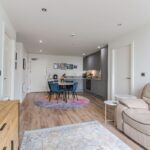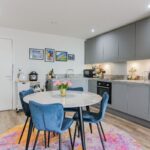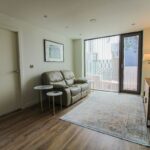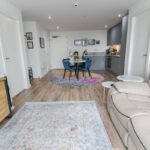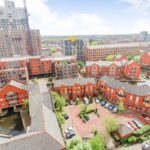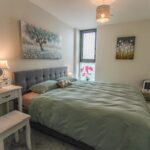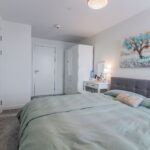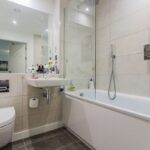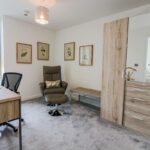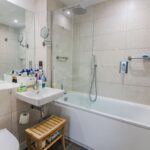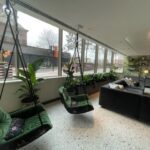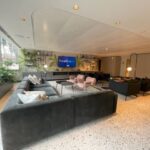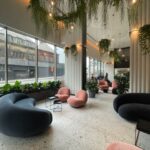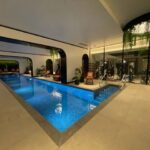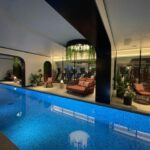Property Features
- 2 bedrooms
- 24 hour concierge
- Allocated parking
- Cinema Room
- On site Gym
- Residents Lounge
- Stunning city centre views
- Swimming Pool
Property Summary
Full Details
A LOVELY 2 BED APARTMENT WITH SECURE PARKING ON THE 12TH FLOOR OF THE POPULAR DEVELOPMENT OF OXYGEN TOWER. This property benefits from an open plan living and kitchen area, 2 double bedrooms, 2 bathrooms and wonderful views looking over Piccadilly Basin.
Oxygen Tower is a 32-storey neighbourhood in Manchester's popular New Islington district. Located minutes from Piccadilly Station, Ancoats and the Northern Quarter, this is the city's most exciting up-and-coming area. The building comes with many features including a 24 hour concierge service, a cinema room which you can book out for you own private showings, a state of the art 24/7 gym and spin studio and a 25m luxury swimming pool and spa facilities.
Council Tax Band: D
Tenure: Leasehold (250 years)
Ground Rent: £353.24 per year
Service Charge: £4,010 per year
Kitchen/lounge w: 3.24m x l: 7.19m (w: 10' 8" x l: 23' 7")
A very open and spacious living, dining and kitchen area with lots of natural light. The kitchen comes with base and eye level units, built in fridge-freezer, dishwasher, oven and hobs with extractor fan over head and a stainless stell sink with mixer tap. A large double glazed floor to ceiling window with a patio door to open for a juliette balcony. The property comes with electric heaters throughout.
Bedroom 1 w: 2.75m x l: 4.94m (w: 9' x l: 16' 2")
Large double master bedroom with carpet flooring, electric heating and floor to ceiling double glazed window.
En-suite w: 1.93m x l: 2m (w: 6' 4" x l: 6' 7")
Fully fitted en-suite bathroom with WC, handwash basin with mixer tap and bath with over head waterfall shower with glass shower screen and heated towel rail.
Bedroom 2 w: 2.75m x l: 3.64m (w: 9' x l: 11' 11")
Second double bedroom with carpet flooring, electric heating and floor to ceiling double glazed window.
En-suite w: 2m x l: 1.94m (w: 6' 7" x l: 6' 4")
A fully fitted "Jack and Jill" bathroom from the second bedroom to main living area come with WC, handwash basin with mixer tap and bath with waterfall shower and heated towel rail.
Utility
A utility room with plenty of storage and space and pluming for a washing machine and tumble dryer.
